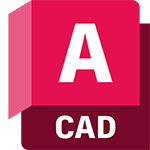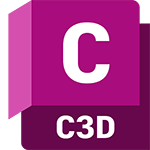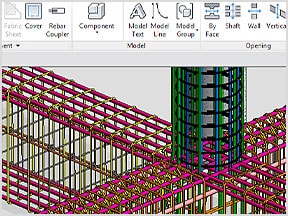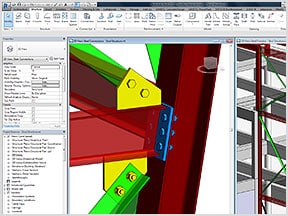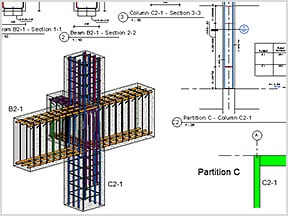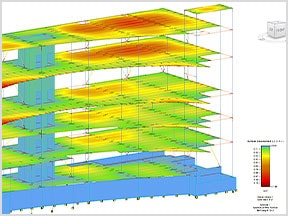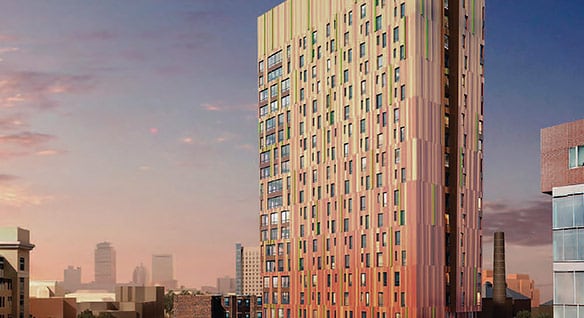Revit
警示:
此試用版下載不適用於您的作業系統。
感謝您。電子郵件正在傳送。
以下是您開始下載前必須瞭解的一些事項:
可用平台
試用版檔案大小 (最大估算值)
16 GB
建議
10 Mbps 網際網路連線
關閉所有作用中的應用程式,其中包括病毒檢查軟體
只需要檢視檔案?
您不需要下載軟體。
取得免費工具以開啟並檢視檔案。
現在就開始吧!
我將透過以下身分使用此軟體:
開始使用試用版
取得所有功能和特色的 30天免費完整存取權。
作業系統:
請選擇您的作業系統 :
此軟體與您的作業系統可能不相容,但您可以下載後在不同的機器上安裝。
請選擇您的語言 :
好消息
Autodesk 為全球的學生與教師提供軟體。免費教育版存取權僅供教育用途使用。營利使用需要付費的固定期限使用授權方案。
取得對 Autodesk 產品教育版存取權的驗證
立即確認您的 SheerID 資格。
下載 Fusion 360 用於個人愛好
Fusion 360 免費有限版本,用於合格有興趣的非商業使用者。基本功能包括:
- • 標準 2D/3D CAD 工具
- • 有限電子器件 - 2 個線路圖、2 個圖層、80cm2 電路板面積
- • 基本製造 - 2.5 軸銑削和 3 軸銑削、車削、FFF 增材、製造
- • 僅本端彩現
- • 限於 10 個作用中可編輯的 Fusion 360 文件,無限非作用中文件
- • 僅單 (人) 用戶資料管理
- • 僅論壇支援
- • 有限檔案類型匯入和匯出
需要完整特性與功能?開始使用 Fusion 360 免費 30 天試用版。
您的下載已開始。
完成後,請在您的電腦上找到該下載檔案。執行「安裝」開始您的試用。
